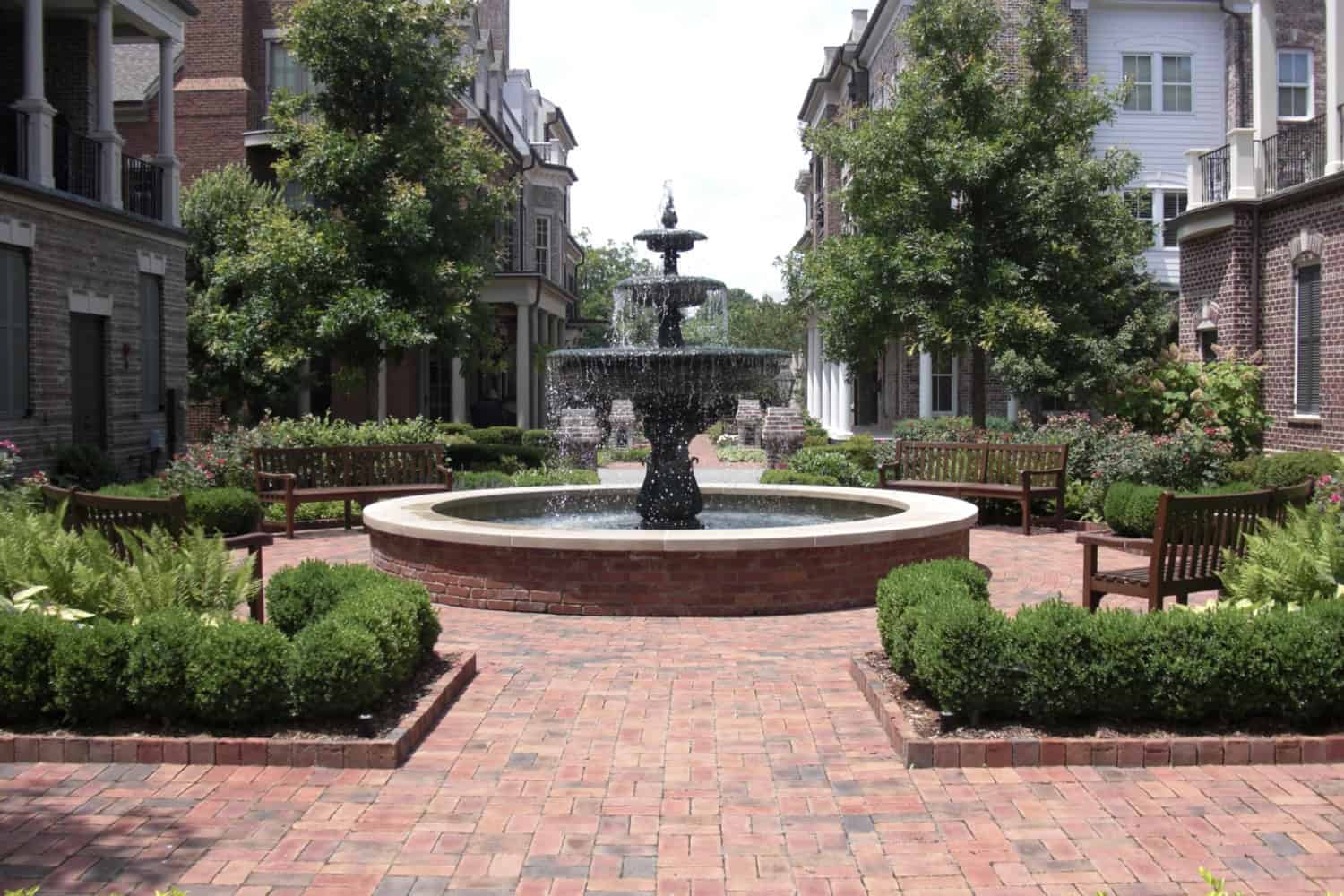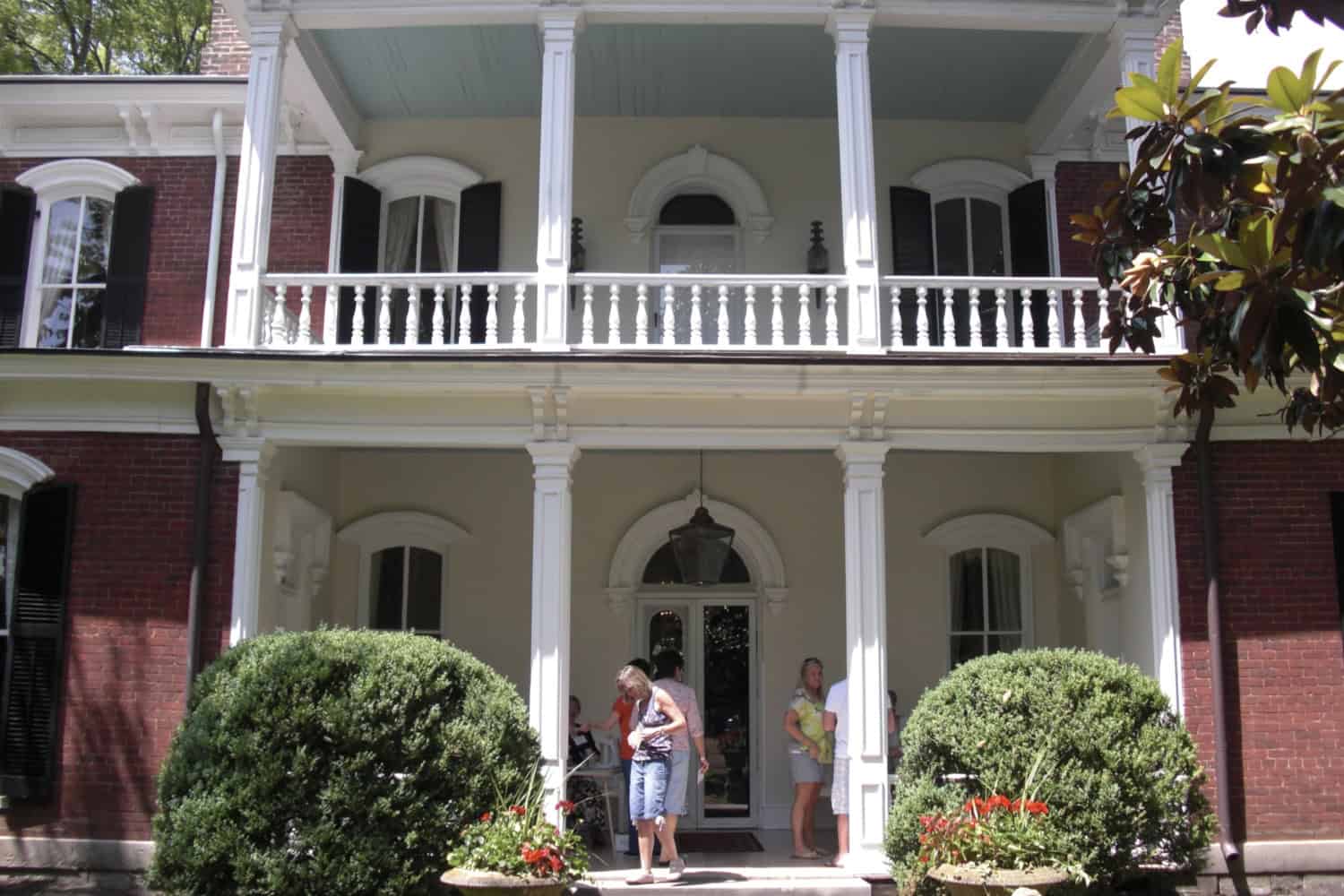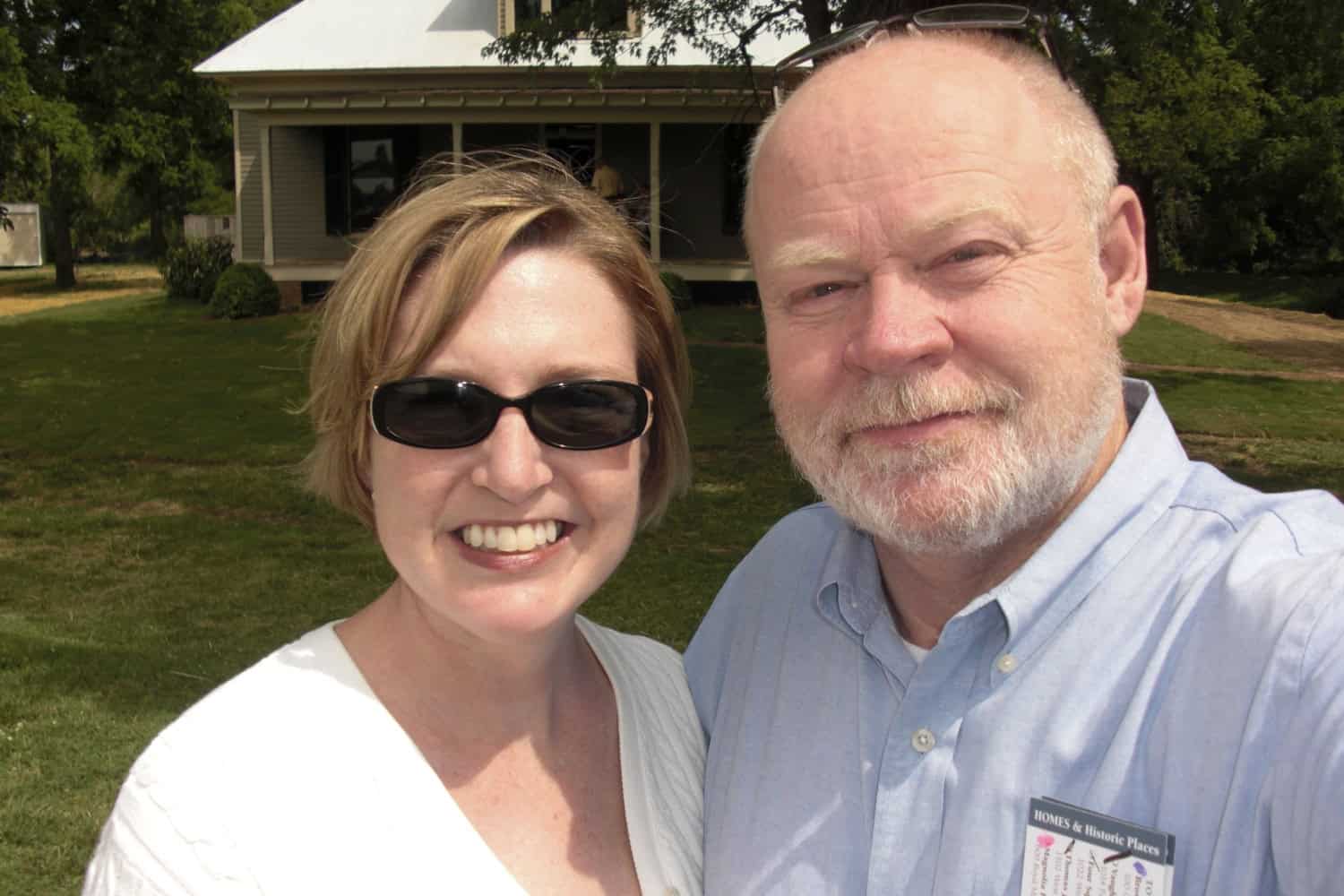


Next we visited the Vaughn-Maher home built in 1914 which combined a Greek revival exterior with a four-square Craftsman bungalow. The interior featured wallpaper and fixtures that were original to the home. There were three things I really liked about this house, the kitchen, the home office and the claw foot tub they tucked into the landscape in the backyard and filled with ice and bottles of water. Very kitschy.

Next was the Thomas J. Carothers House circa 1866. Captain Thomas J. Carothers (1839-1905), a Civil War veteran, built the home in the Greek revival style. The home was originally located east of I-65 on Curd Lane, and was moved to its current site. This house is currently owned by a couple from New Zealand. Although we didn’t meet them in person we learned that she’s an artist and he works in the music business. There was a lovely portrait hanging in their dining room of her grandmother. She was an actress in New Zealand and had the privilege in her lifetime of meeting three Queens. One of my favorite things about this house was the miniature Victorian play house in the backyard for their daughter.


A quick walk down the sidewalk led us to the Mayberry House circa 1917. At one time it was divided into apartments but has been renovated into a single family home. This home had lots of dark wood baseboards and trim molding.

Magnolia Hall was next on the agenda. Built in 1840 by William S. Campbell as a plantation home it stayed within the hands of the Campbell heirs until 1899. The home was eventually placed on the National Register of Historic Places in 1975. Featured in Southern Living, National Geographic, Antiques and Classic America magazines, the solid brick, two-story Magnolia Hall sits on 12 acres, and includes imported antique statuary, three matching waterfall chandeliers, an entry hall that spans the full length of the home, and 12’ x 50’ twin stair cases. The original kitchen was converted to a guest house, a garage was built around the original smoke house, and the property includes a small barn with tack room and a spring house. A fun bit of trivia is that Magnolia Hall was home to Sylvester Stallone while he filmed the movie Rhinestone in and around Nashville. We were only allowed to see the rooms on the first floor. I would have loved to have seen what the rooms looked like upstairs.


For the remaining homes we had to hop in the car and drive a few miles to Leiper’s Fork. First was the historic Gooch-Johnson Home, ca. 1911. The four-square, pyramidal roof–styled house was a familiar form seen throughout Williamson County. The railroad ran directly behind the house from 1909 to 1927, and you can still see the ridge where the trains came through.
The house took on 22 ½ inches of water during the 2010 flood and afterward had to be raised three feet. The county required that the barn on the property be torn down, however some of the wood from the barn was utilized in the produce department at Whole Foods in Cool Springs, along with a photograph of it in the dining section of the grocery store. After the flood the home was updated, restored and brought into the 21st century by builder William Powell.

To see the remaining homes we had to park at the historic Hillsboro United Methodist Church and take a shuttle. Off of Old Highway 96 was the personal showplace of local craftsman and homebuilder William Powell and his wife, Dale. A long driveway crossed a creek and wound up nearly a mile to a hilltop overlooking the Natchez Trace Parkway and the village of Leiper’s Fork, where the Powell’s Greek revival style home was built in 1998. Many will think they are visiting a restored vintage classic – William Powell has built a reputation of creating masterpieces in the 19th century tradition, often with salvaged materials.
Ok….this house was amazing…the perfect new, old home. Fourteen enormous, ancient boxwoods lined the herringbone brick path leading to the front door. They were at least eight feet tall and six to seven feet around and were rescued from the site of a historic home that was being demolished and were saved just as the landscape was being razed. The home boasts gorgeous dark, wide planked antique floors throughout, a library stuffed to the gills with well loved books, a huge light and airy kitchen, a dining room full of history and perfect for entertaining, a cozy family room and sunroom and a master bedroom and bath that anyone would adore. The furniture was all hand picked with a story and history behind each piece much of it inherited from his family.
Surrounded by sun dappled trees, the yard had a relaxed, unfussy feel – lots of hydrangeas, annabelles and lacetops, a vegetable garden straight out of “Peter Rabbit”, a petite garden shed and out buildings nice enough to move right into.


Lastly, we visited Moonshine Hill. The owner, Ann Johnson adapted the simple country home, first as her private residence and then a vacation rental. Built on Old Highway 96 in 1919 on a knob overlooking Dobbins Branch it was once in the center of a thriving area for the illicit moonshine trade. At one time, every hollow in this area was the site of a moonshine still, and the proprietors were always working to stay one step ahead of the revenuers. One such former resident stopped by for a visit one day and mentioned that folks came all the way from the Kentucky state line to buy moonshine here… and Johnson likes to say they’re still “Bottling Memories One Weekend at a Time.” In fact, during renovations, Ann found many broken moonshine jars under the front porch but managed to find one intact that sits on her kitchen table.



Moonshine Hill
We missed one home on the tour because we couldn’t find a place to park and we just ran out of time. As a side note, much of the information and copy in the post other than my personal musings came from the Heritage Foundation. Also, if you were wondering why there weren’t any photos of the interior of the homes it was because photos were not allowed due to liability issues.
